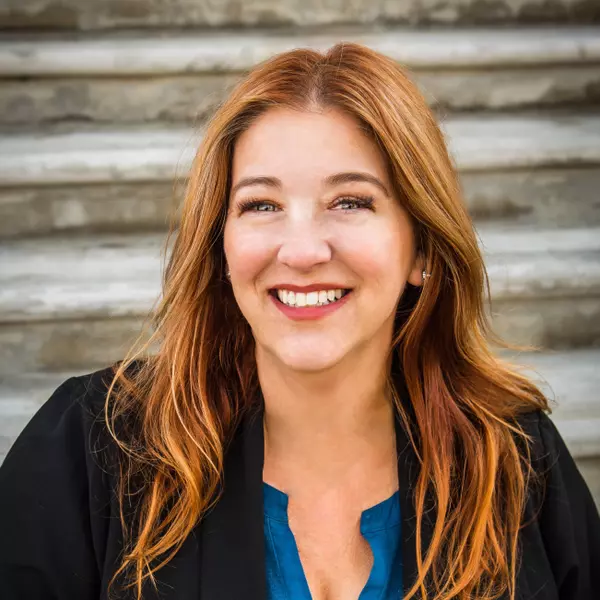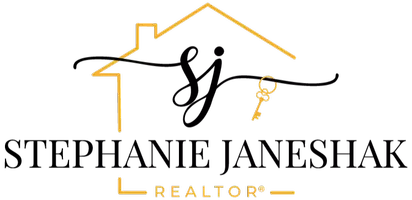
5 Beds
5 Baths
4,160 SqFt
5 Beds
5 Baths
4,160 SqFt
Key Details
Property Type Single Family Home
Sub Type Single Family Residence
Listing Status Active
Purchase Type For Sale
Square Footage 4,160 sqft
Price per Sqft $284
Subdivision Panorama Hoa
MLS Listing ID CV25168689
Bedrooms 5
Full Baths 4
Half Baths 1
Construction Status Turnkey
HOA Fees $375/mo
HOA Y/N Yes
Year Built 2006
Lot Size 0.298 Acres
Property Sub-Type Single Family Residence
Property Description
Step through the front door and into a light-filled open-concept space, where the heart of the home, the kitchen, steals the show. A large island, breakfast bar, and built-in refrigerator make this space ideal for family gatherings or dinner parties with friends. The casual dining area opens effortlessly into a warm and inviting living room, complete with a cozy fireplace, while the formal dining and sitting rooms that features a second fireplace, offering elegant spaces for holidays and special celebrations.
On the main level, a private en-suite bedroom provides comfort for guests or the perfect setup for multigenerational living. A versatile bonus room offers flexibility as a home office, gym, or den, while upstairs, a spacious loft awaits ready to be your game room, media lounge, or play space...you decide.
The primary suite is a true retreat, overlooking serene mountain and pool views. Relax and unwind in the spa-inspired bath with a jacuzzi tub, separate shower, dual vanities, and an oversized walk-in closet. A second downstairs suite overlooks the sparkling pool, adding a luxurious, resort-style touch. Upstairs, you'll also find a third en-suite bedroom and two additional bedrooms that share a full dual-sink bathroom; ideal for family or guests.
Every thoughtful detail enhances daily living, from the convenient homework/office nook to the oversized linen closet and laundry room just off the 3-car tandem garage.
Step outside and discover your own private oasis: a custom saltwater pool and spa with a rock slide and waterfall set the stage for endless fun and relaxation. With plenty of yard space for kids and pets (if any) and room to add a covered patio or outdoor kitchen. This backyard is built for both play and peaceful retreat.
Lovingly maintained and truly move-in ready, this home invites you to start living the lifestyle you've dreamed of while leaving room to add your own personal touch over time.
Let's get you in now before the holidays are in full swing.
Location
State CA
County San Bernardino
Area 264 - Fontana
Rooms
Main Level Bedrooms 1
Interior
Interior Features Breakfast Bar, Ceiling Fan(s), Separate/Formal Dining Room, Eat-in Kitchen, Granite Counters, Recessed Lighting, Tile Counters, Unfurnished, Bedroom on Main Level, Loft, Main Level Primary, Multiple Primary Suites, Primary Suite, Walk-In Pantry, Walk-In Closet(s)
Heating Central
Cooling Central Air
Flooring Carpet, Tile
Fireplaces Type Gas, Living Room
Inclusions Window blinds
Fireplace Yes
Appliance Double Oven, Dishwasher, Gas Cooktop, Disposal, Gas Oven, Microwave, Refrigerator
Laundry Washer Hookup, Inside, Laundry Room
Exterior
Parking Features Door-Single, Driveway, Garage, On Street, Tandem
Garage Spaces 3.0
Garage Description 3.0
Fence Block
Pool Private, Salt Water
Community Features Curbs, Gutter(s), Street Lights, Gated
Utilities Available Sewer Connected, Water Connected
Amenities Available Controlled Access, Picnic Area
View Y/N Yes
View Mountain(s)
Roof Type Tile
Porch Concrete, Front Porch
Total Parking Spaces 3
Private Pool Yes
Building
Lot Description Back Yard, Front Yard, Lawn, Landscaped, Sprinkler System, Street Level
Dwelling Type House
Faces South
Story 2
Entry Level Two
Sewer Public Sewer
Water Public
Architectural Style Traditional
Level or Stories Two
New Construction No
Construction Status Turnkey
Schools
School District Chaffey Joint Union High
Others
HOA Name Panorama HOA
Senior Community No
Tax ID 0226381160000
Security Features Gated Community,Smoke Detector(s)
Acceptable Financing Cash, Conventional
Listing Terms Cash, Conventional
Special Listing Condition Standard
Virtual Tour https://mls.kuu.la/share/collection/7Dp3s?fs=1&vr=1&sd=1&initload=0&thumbs=1

GET MORE INFORMATION

REALTOR® | Lic# 01257777
stephanie4realestate@gmail.com
4160 Temescal Canyon Rd Suite 500, Corona, CA, 92883, USA






