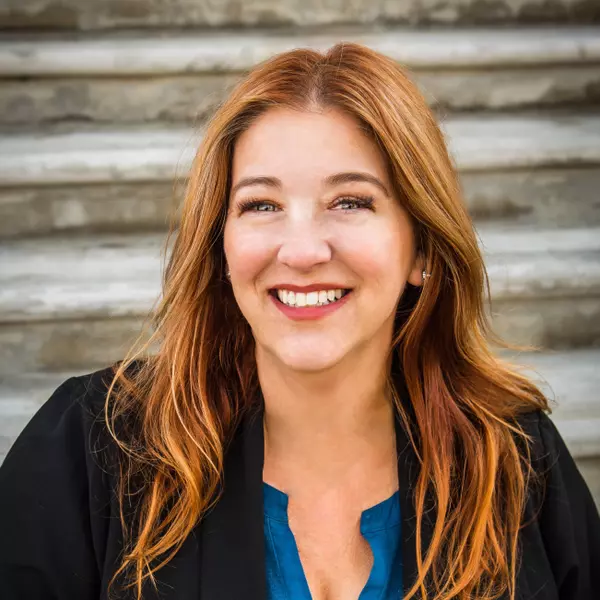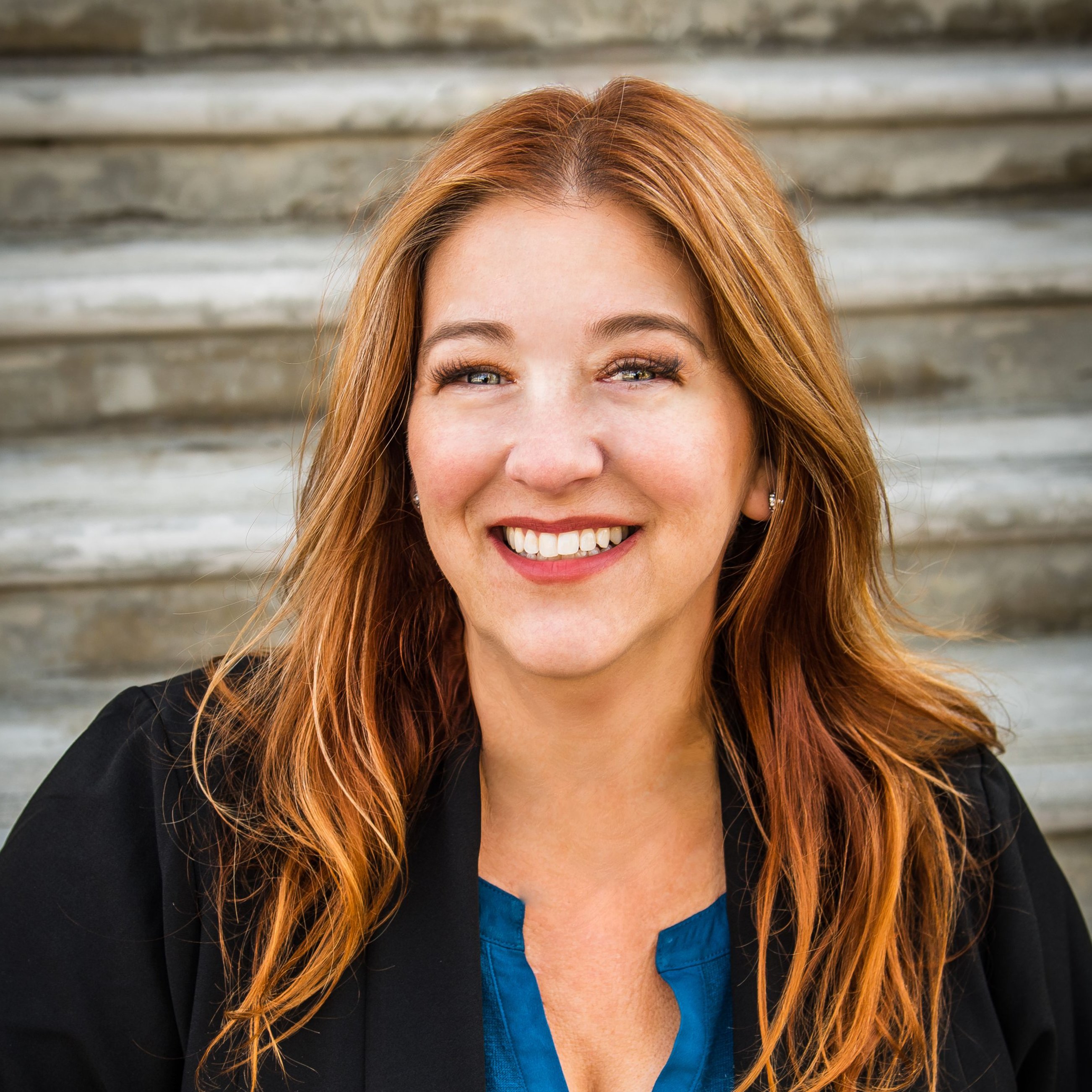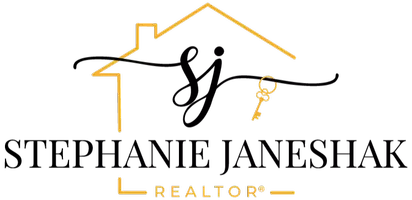
6 Beds
5 Baths
3,512 SqFt
6 Beds
5 Baths
3,512 SqFt
Key Details
Property Type Condo
Sub Type Condominium
Listing Status Pending
Purchase Type For Sale
Square Footage 3,512 sqft
Price per Sqft $193
MLS Listing ID IG25221854
Bedrooms 6
Full Baths 4
Half Baths 1
Construction Status Updated/Remodeled,Turnkey
HOA Fees $1,190/ann
HOA Y/N Yes
Year Built 1983
Lot Size 2,543 Sqft
Property Sub-Type Condominium
Property Description
Welcome to your Lake Arrowhead mountain retreat — a place where family traditions are made, holidays are celebrated, and everyday life feels like a getaway. This four-level home offers the perfect balance of comfort and charm, featuring 6 spacious bedrooms and 4.5 bathrooms. Cathedral ceilings, floor-to-ceiling windows, and one-of-a-kind custom-built steel chandeliers create a warm mountain lodge feel, while solid wood doors and wood-grain vinyl plank floors add timeless style.
Gather loved ones around the fireplace, host festive holiday dinners, or simply relax and watch the seasons change through the tall glass windows. Step outside to one of two spacious balconies — one off the main living room and the other off the family game room with its own bar. With upgraded carpet in every bedroom, custom staircases and railings, and thoughtful design throughout, this home is ready for both quiet mornings and joyful celebrations.
Located within walking distance of the Lake Arrowhead Country Club, you'll have the option to enjoy golf, tennis, swimming, and pickleball. And with full lake rights, summer days on the water are yours to enjoy.
The Country Club Villas Association HOA makes mountain living easy with snow removal, lighting, road and common area maintenance, plus trash service.
Whether you're looking for a weekend escape or a forever home, this property offers the chance to create lifelong memories in the heart of Lake Arrowhead.
Location
State CA
County San Bernardino
Area 287 - Arrowhead Area
Rooms
Basement Unfinished
Main Level Bedrooms 2
Interior
Interior Features Beamed Ceilings, Wet Bar, Breakfast Bar, Balcony, Crown Molding, Cathedral Ceiling(s), Central Vacuum, Granite Counters, High Ceilings, Intercom, Living Room Deck Attached, Multiple Staircases, Open Floorplan, Pantry, Paneling/Wainscoting, Recessed Lighting, Storage, Two Story Ceilings, Bar, Wired for Sound, Bedroom on Main Level
Heating Central
Cooling Central Air
Flooring Carpet, Vinyl
Fireplaces Type Family Room, Living Room
Equipment Intercom
Fireplace Yes
Appliance 6 Burner Stove, Built-In Range, Double Oven, Dishwasher, Exhaust Fan, Electric Oven, Gas Cooktop, Disposal, Gas Range, Gas Water Heater, Ice Maker, Microwave, Refrigerator, Range Hood, Trash Compactor, Water To Refrigerator
Laundry Washer Hookup, Gas Dryer Hookup, Inside, Laundry Room
Exterior
Exterior Feature Rain Gutters
Parking Features Assigned, Controlled Entrance, Guest, Paved, One Space
Fence None
Pool None
Community Features Biking, Curbs, Golf, Hiking, Lake, Mountainous, Near National Forest, Storm Drain(s), Water Sports, Fishing, Gated, Marina, Park
Utilities Available Cable Available, Electricity Available, Natural Gas Available, Phone Available, Sewer Available, Water Available
Amenities Available Call for Rules, Controlled Access, Maintenance Grounds, Playground, Trash
Waterfront Description Lake,Lake Privileges
View Y/N Yes
View Hills, Mountain(s), Trees/Woods
Roof Type Composition
Accessibility None
Porch Deck, Front Porch, Wood
Private Pool No
Building
Lot Description 0-1 Unit/Acre, Close to Clubhouse, Greenbelt, Near Park
Dwelling Type House
Story 3
Entry Level Three Or More
Foundation Slab
Sewer Public Sewer
Water Public
Level or Stories Three Or More
New Construction No
Construction Status Updated/Remodeled,Turnkey
Schools
Elementary Schools Lake Arrowhead
Middle Schools Mary Putnam
High Schools Rim Of The World
School District Rim Of The World
Others
HOA Name Country Club Villa
Senior Community No
Tax ID 0333801080000
Security Features Carbon Monoxide Detector(s),Security Gate,Gated Community,Key Card Entry,Smoke Detector(s)
Acceptable Financing Submit
Listing Terms Submit
Special Listing Condition Standard

GET MORE INFORMATION

REALTOR® | Lic# 01257777
stephanie4realestate@gmail.com
4160 Temescal Canyon Rd Suite 500, Corona, CA, 92883, USA






