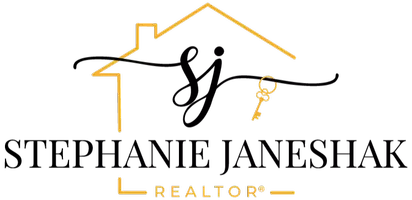
5 Beds
6 Baths
4,939 SqFt
5 Beds
6 Baths
4,939 SqFt
Key Details
Property Type Single Family Home
Sub Type Single Family Residence
Listing Status Active
Purchase Type For Rent
Square Footage 4,939 sqft
MLS Listing ID OC25230930
Bedrooms 5
Full Baths 5
Half Baths 1
HOA Y/N No
Rental Info 12 Months
Year Built 1976
Lot Size 0.304 Acres
Property Sub-Type Single Family Residence
Property Description
Leading to the gorgeous state of the art entertainers/chef's kitchen with huge island and designer appliances, a huge family room with views and a working fireplace.
A huge separate living and dining room with views of its own and fireplace perfect for entertainment with access to the backyard and kitchen.
Upstairs the huge master sanctuary has a sitting area with fireplace and huge usable balcony with gorgeous views, a spa like bathroom with shower tub, double vanities and a large walk-in closet.
There are three more generously sized bedrooms upstairs with ample closets .
One bedroom has its en/suite full bathroom and the other two bedrooms share a bathroom with double vanities and shower .
The fifth bedroom with its own beautiful full bathroom is downstairs that can be used as a guest or office space .
**HUGE BONUS room upstairs with its own entrance off the family room with gorgeous views that can be used as a rec room, playroom, office or theater.
Huge pool and spa on a grassy yard with views of the Santa Monica Mountain perfect for birthday parties and entertaining with access from the kitchen, family and dining rooms through gorgeous sliding doors.
3 car garage with plenty of ample unrestricted street parking perfect for big events and parties
Washer dryer hook up downstairs with an extra refrigerator.
Location
State CA
County Los Angeles
Area Wla - West Los Angeles
Rooms
Main Level Bedrooms 5
Interior
Interior Features All Bedrooms Up, All Bedrooms Down
Heating Central
Cooling Central Air
Flooring Tile, Wood
Fireplaces Type Bonus Room, Bath, Kitchen, Living Room
Furnishings Unfurnished
Fireplace Yes
Laundry Electric Dryer Hookup, Gas Dryer Hookup, Inside
Exterior
Exterior Feature Awning(s), Rain Gutters
Parking Features Direct Access, Garage, Garage Door Opener
Garage Spaces 3.0
Garage Description 3.0
Pool Pool Cover, Private
Community Features Biking, Curbs, Dog Park, Golf, Hiking, Horse Trails, Park, Street Lights, Sidewalks
View Y/N Yes
View Hills, Mountain(s)
Porch Concrete
Total Parking Spaces 3
Private Pool Yes
Building
Lot Description 0-1 Unit/Acre, Yard
Dwelling Type House
Story 2
Entry Level Two
Sewer Public Sewer
Water Public
Level or Stories Two
New Construction No
Schools
School District Los Angeles Unified
Others
Pets Allowed Yes
Senior Community No
Tax ID 4490009002
Special Listing Condition Standard
Pets Allowed Yes

GET MORE INFORMATION

REALTOR® | Lic# 01257777
stephanie4realestate@gmail.com
4160 Temescal Canyon Rd Suite 500, Corona, CA, 92883, USA






