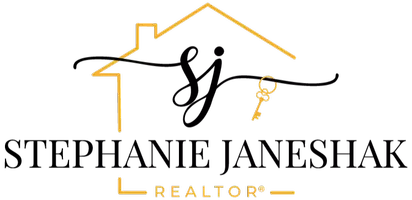
2 Beds
2 Baths
938 SqFt
2 Beds
2 Baths
938 SqFt
Key Details
Property Type Condo
Sub Type Condominium
Listing Status Active
Purchase Type For Sale
Square Footage 938 sqft
Price per Sqft $479
Subdivision Marlborough Villas
MLS Listing ID CV25245388
Bedrooms 2
Full Baths 1
Half Baths 1
HOA Fees $453/mo
HOA Y/N Yes
Year Built 1984
Property Sub-Type Condominium
Property Description
Step inside to a spacious family room with high ceilings and a cozy gas fireplace, creating a warm and inviting atmosphere. The updated kitchen is light and bright, featuring granite counter tops and easy access to the private backyard patio through sliding glass doors—perfect for relaxing or entertaining.
The generous primary bedroom boasts high ceilings and a large mirrored closet, while the bathroom includes a convenient walk in shower. Enjoy peaceful mornings or unwind in the enclosed front porch. This turnkey home is move-in ready and includes access to the community's resort-style amenities, featuring multiple pool and spa areas, tennis and pickleball courts, and a clubhouse for gatherings.
Perfect as a starter home or for those looking to downsize, this condo offers low-maintenance living in a friendly, well-kept neighborhood. Conveniently located near shops, restaurants, award-winning schools, and major freeways, and just minutes from Ontario International Airport, this property blends comfort, accessibility, and charm in one irresistible package.
Location
State CA
County San Bernardino
Area 688 - Rancho Cucamonga
Rooms
Main Level Bedrooms 2
Interior
Interior Features Ceiling Fan(s), Separate/Formal Dining Room
Heating Central
Cooling Central Air
Flooring Carpet, Tile
Fireplaces Type Living Room
Fireplace Yes
Appliance Dishwasher, Free-Standing Range, Microwave
Laundry In Kitchen
Exterior
Parking Features Garage Faces Rear
Garage Spaces 2.0
Garage Description 2.0
Fence Block
Pool Community, Association
Community Features Curbs, Pool
Amenities Available Pool, Spa/Hot Tub, Trash
View Y/N Yes
View Neighborhood
Roof Type Tile
Porch Front Porch, Patio
Total Parking Spaces 2
Private Pool No
Building
Dwelling Type Multi Family
Story 1
Entry Level One
Sewer Sewer Tap Paid
Water Public
Level or Stories One
New Construction No
Schools
School District Chaffey Joint Union High
Others
HOA Name Marlborough Villas
Senior Community No
Tax ID 1077633260000
Acceptable Financing Submit
Listing Terms Submit
Special Listing Condition Standard, Trust
Virtual Tour https://www.wellcomemat.com/mls/5dvk177a50091mdfo

GET MORE INFORMATION

REALTOR® | Lic# 01257777
stephanie4realestate@gmail.com
4160 Temescal Canyon Rd Suite 500, Corona, CA, 92883, USA






