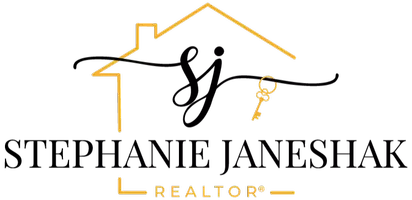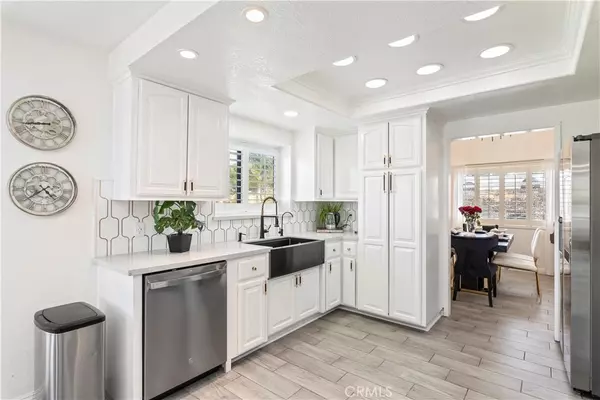
3 Beds
3 Baths
2,271 SqFt
3 Beds
3 Baths
2,271 SqFt
Key Details
Property Type Single Family Home
Sub Type Single Family Residence
Listing Status Active
Purchase Type For Sale
Square Footage 2,271 sqft
Price per Sqft $346
MLS Listing ID IG25248745
Bedrooms 3
Full Baths 2
Half Baths 1
HOA Y/N No
Year Built 1989
Lot Size 0.320 Acres
Lot Dimensions Assessor
Property Sub-Type Single Family Residence
Property Description
The oversized primary suite is a private retreat with corner windows, an en-suite bath, and direct balcony access to enjoy sunsets, starry skies, and panoramic mountain vistas. Two additional bedrooms provide flexibility for family, guests, or a home office.
Set on an expansive 13,900-sq-ft lot, this home blends curb appeal and functionality with endless outdoor potential—expand the patio, add a built-in BBQ, create a lush garden, or explore adding one or more ADUs for extended living or rental income. Hosting is effortless with an extended driveway for multiple vehicles, dedicated RV parking, and a spacious 3-car garage with a built-in private office.
Thoughtfully maintained and financially appealing with low taxes and no Mello-Roos, this home is ideally located minutes from award-winning schools, parks, shopping, dining, and the 91 and 215 freeways—offering an unmatched combination of spectacular views, refined living, and everyday convenience.
Location
State CA
County Riverside
Area 252 - Riverside
Zoning R-1
Rooms
Other Rooms Second Garage
Interior
Interior Features Beamed Ceilings, Balcony, Coffered Ceiling(s), All Bedrooms Up
Cooling Central Air
Flooring Carpet, Tile
Fireplaces Type Gas Starter, Living Room
Inclusions Light fixtures Window shutters Garage door opener(s) with remote(s)
Fireplace Yes
Appliance Built-In Range, Dishwasher
Laundry Electric Dryer Hookup, Gas Dryer Hookup
Exterior
Exterior Feature Lighting, Rain Gutters
Parking Features Attached Carport, Door-Multi, Direct Access, Driveway, Garage Faces Front, Garage, Oversized, Paved, Private, RV Potential
Garage Spaces 2.0
Carport Spaces 1
Garage Description 2.0
Pool None
Community Features Park, Storm Drain(s), Suburban, Sidewalks
View Y/N Yes
View City Lights, Hills, Mountain(s), Trees/Woods
Roof Type Tile
Porch Rear Porch, Covered, Patio, Tile
Total Parking Spaces 3
Private Pool No
Building
Lot Description Corner Lot, Front Yard, Landscaped, Sprinkler System
Dwelling Type House
Faces West
Story 2
Entry Level Two
Sewer Septic Type Unknown
Water Public
Level or Stories Two
Additional Building Second Garage
New Construction No
Schools
School District Riverside Unified
Others
Senior Community No
Tax ID 271062038
Security Features Fire Detection System,Smoke Detector(s)
Acceptable Financing Cash, Conventional, VA Loan
Listing Terms Cash, Conventional, VA Loan
Special Listing Condition Standard

GET MORE INFORMATION

REALTOR® | Lic# 01257777
stephanie4realestate@gmail.com
4160 Temescal Canyon Rd Suite 500, Corona, CA, 92883, USA






