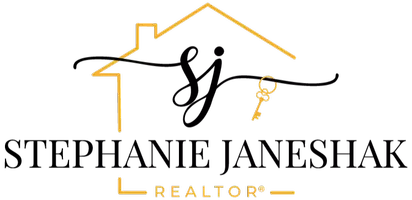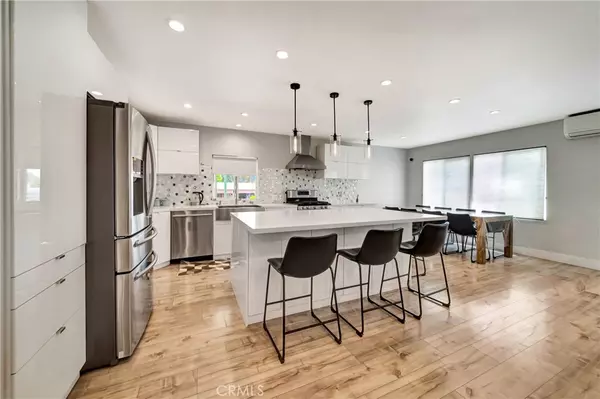
3 Beds
3 Baths
1,440 SqFt
3 Beds
3 Baths
1,440 SqFt
Key Details
Property Type Manufactured Home
Listing Status Active
Purchase Type For Sale
Square Footage 1,440 sqft
Price per Sqft $218
MLS Listing ID SR25249013
Bedrooms 3
Full Baths 2
Half Baths 1
Construction Status Updated/Remodeled
HOA Fees $2,123
HOA Y/N Yes
Land Lease Amount 2100.0
Year Built 2019
Lot Size 3,998 Sqft
Property Description
The open-concept layout features cathedral ceilings, recess light and abundant natural light. The modern kitchen is a chef's dream, boasting sleek cabinetry, a large center island, stainless steel appliances. Each room, including the living space, features its own mini-split AC unit, offering personalized temperature control throughout the home. The interior has been completely updated with brand-new flooring, fresh paint, and a stylish kitchen equipped with new cabinets, countertops, and stainless-steel appliances.
This home has been completely remodeled including:
NEW roof
NEW windows
NEW plumbing & electrical
NEW insulation & framing
NEW drywall & flooring
NEW tankless water heater
NEW enhanced pads under the house were newly installed (a $4,000 investment by the seller) to provide extra stability and protection against earthquakes.
The home is situated right across the street from the outstanding community amenities including exclusive access to an Olympic-size pool and adjacent spa. Beyond the pool, find basketball and tennis courts, clubhouse, sauna, gym, event space with a large kitchen, and beautifully maintained grounds. Other amenities include a kids' play area, plenty of guest parking, and dog parks. The park covers water, trash, sewer, security, cable, and high-speed internet
Location
State CA
County Los Angeles
Area Clb - Calabasas
Building/Complex Name calabasas village mobile Estates
Interior
Interior Features Granite Counters, Open Floorplan, Recessed Lighting, Storage
Cooling Wall/Window Unit(s)
Flooring Laminate, Tile, Vinyl
Inclusions Appliances, washer and dryer.
Fireplace No
Appliance Dishwasher, Gas Range, Microwave, Refrigerator, Dryer, Washer
Exterior
Parking Features Carport
Fence Wood
Pool Association
Community Features Hiking, Mountainous, Park, Gated
Utilities Available Cable Available, Phone Available, Water Available
Amenities Available Clubhouse, Barbecue, Playground, Pool, Sauna, Spa/Hot Tub
Roof Type Asphalt
Accessibility None
Porch Deck, Porch, Wood
Private Pool No
Building
Lot Description Level
Story 1
Entry Level One
Foundation None
Sewer Public Sewer
Water Private
Level or Stories One
Construction Status Updated/Remodeled
Schools
School District Las Virgenes
Others
Senior Community No
Security Features Gated Community
Acceptable Financing Cash, Contract
Listing Terms Cash, Contract
Special Listing Condition Standard

GET MORE INFORMATION

REALTOR® | Lic# 01257777
stephanie4realestate@gmail.com
4160 Temescal Canyon Rd Suite 500, Corona, CA, 92883, USA






