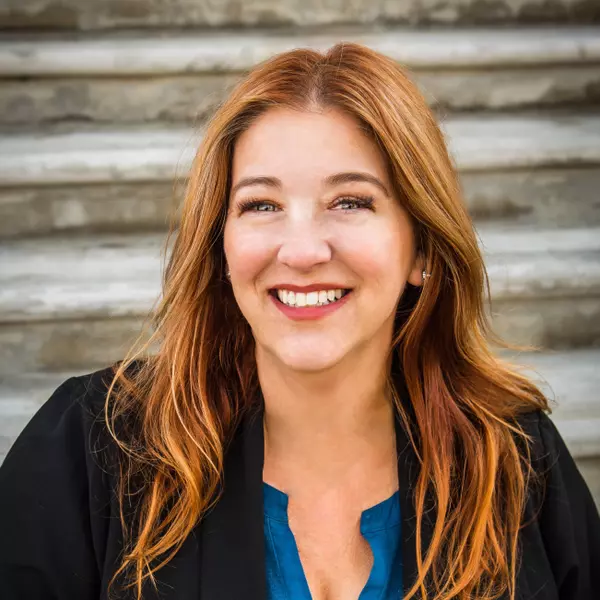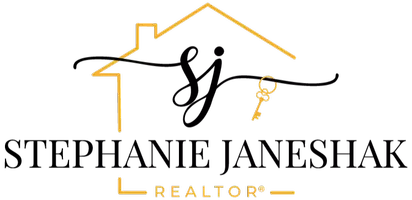
3 Beds
2 Baths
1,344 SqFt
3 Beds
2 Baths
1,344 SqFt
Key Details
Property Type Townhouse
Sub Type Townhouse
Listing Status Active
Purchase Type For Rent
Square Footage 1,344 sqft
Subdivision Montana Del Lago (Mdl)
MLS Listing ID OC25251058
Bedrooms 3
Full Baths 2
Construction Status Updated/Remodeled,Turnkey
HOA Y/N Yes
Rental Info 12 Months
Year Built 1990
Lot Size 1,346 Sqft
Property Sub-Type Townhouse
Property Description
Boasting approximately 1,350 square feet of living space, this thoughtfully designed three-bedroom, two-bathroom home features a light-filled, open-concept floor plan with soaring ceilings and upgraded finishes throughout. The main living area is warm and inviting, highlighted by rich laminate flooring, a cozy fireplace, and expansive windows that frame the surrounding greenery.
The remodeled kitchen offers granite countertops, a stainless steel sink, updated cabinetry, and direct access to the dining area — ideal for both casual meals and entertaining. Upstairs, the spacious primary suite serves as a private retreat, complete with ample closet space and an en-suite bathroom. Two additional bedrooms provide flexibility for guest rooms, a home office, or growing households.
Additional features include plush new carpeting in the bedrooms, an upgraded water softener system, inside laundry, and an attached two-car side-by-side garage with direct access, plus an extra parking pass for guests.
Residents enjoy access to the sparkling community pool and spa, as well as immediate proximity to Rancho Santa Margarita Lake, local parks, award-winning schools, and nearby shopping and dining options.
This is a rare opportunity to lease a turnkey home in one of Orange County's most desirable neighborhoods — offering not just a residence, but a lifestyle.
Location
State CA
County Orange
Area R1 - Rancho Santa Margarita North
Rooms
Main Level Bedrooms 3
Interior
Interior Features Balcony, Ceiling Fan(s), Separate/Formal Dining Room, Granite Counters, High Ceilings, Open Floorplan, Recessed Lighting, Storage, All Bedrooms Up, Primary Suite
Heating Central, Fireplace(s), Natural Gas
Cooling Central Air
Flooring Carpet, Tile, Wood
Fireplaces Type Gas, Living Room
Furnishings Unfurnished
Fireplace Yes
Appliance Dishwasher, Free-Standing Range, Disposal, Gas Oven, Gas Range, Microwave, Water Softener
Laundry Electric Dryer Hookup, Gas Dryer Hookup, Inside, Laundry Closet
Exterior
Parking Features Door-Multi, Direct Access, Garage
Garage Spaces 2.0
Garage Description 2.0
Pool Community, Association
Community Features Curbs, Foothills, Fishing, Hiking, Lake, Storm Drain(s), Street Lights, Suburban, Sidewalks, Pool
Utilities Available Electricity Connected, Natural Gas Connected, Sewer Connected
Amenities Available Pool
View Y/N Yes
View Neighborhood
Roof Type Spanish Tile
Total Parking Spaces 2
Private Pool No
Building
Lot Description Landscaped
Dwelling Type House
Story 2
Entry Level Three Or More
Sewer Public Sewer, Sewer Tap Paid
Water Public
Architectural Style Spanish
Level or Stories Three Or More
New Construction No
Construction Status Updated/Remodeled,Turnkey
Schools
School District Saddleback Valley Unified
Others
Pets Allowed Breed Restrictions, Cats OK, Dogs OK, Number Limit, Size Limit
Senior Community No
Tax ID 93083033
Special Listing Condition Standard
Pets Allowed Breed Restrictions, Cats OK, Dogs OK, Number Limit, Size Limit
Virtual Tour https://www.tourfactory.com/idxr3230110

GET MORE INFORMATION

REALTOR® | Lic# 01257777
stephanie4realestate@gmail.com
4160 Temescal Canyon Rd Suite 500, Corona, CA, 92883, USA






