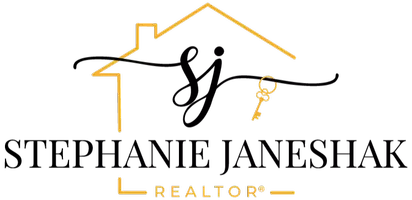
2 Beds
3 Baths
970 SqFt
2 Beds
3 Baths
970 SqFt
Key Details
Property Type Townhouse
Sub Type Townhouse
Listing Status Active
Purchase Type For Sale
Square Footage 970 sqft
Price per Sqft $644
Subdivision Ross Morgan & Company,
MLS Listing ID SR25251373
Bedrooms 2
Half Baths 1
Three Quarter Bath 2
Construction Status Turnkey
HOA Fees $472/mo
HOA Y/N Yes
Year Built 1989
Lot Size 0.471 Acres
Property Sub-Type Townhouse
Property Description
This stunning 2-bedroom, 2.5-bath end-unit offers the rare luxury of no neighbors above or below and was fully renovated in 2022 with high-end upgrades, including soundproof drywall, soft-closing kitchen cabinetry, stainless-steel appliances, and a built-in wine cooler.
The light-filled living room features an elegant fireplace, built-in bar, and powder room, flowing seamlessly into the dining area and updated kitchen with quartz countertops and modern finishes. Upstairs, you'll find two spacious primary suites, each with its own bathroom and custom-built closets for maximum comfort and privacy.
The top level offers a dedicated laundry area with washer and dryer, plus access to your private rooftop deck — perfect for entertaining or enjoying serene treetop and mountain views.
Additional highlights include two side-by-side parking spaces in a secured gated garage, central air and heat, ample storage, and a low HOA covering water, trash, insurance and common area maintenance.
Located in prime Sherman Oaks, you are just minutes from Trader Joe's, Gelson's, the Sherman Oaks Galleria, Recreation Center, and easy freeway access (101 & 405).
A perfect blend of modern living, privacy, and location; this is a must-see gem in one of the Valley's most desirable communities.
Offers are due by Tuesday November 11, 2025 5PM.
Location
State CA
County Los Angeles
Area So - Sherman Oaks
Rooms
Other Rooms Storage
Main Level Bedrooms 2
Interior
Interior Features Dry Bar, Separate/Formal Dining Room, Recessed Lighting, Storage, Bar, All Bedrooms Up, Bedroom on Main Level, Main Level Primary
Heating Central
Cooling Central Air, See Remarks
Flooring Laminate, Tile
Fireplaces Type Decorative
Fireplace Yes
Appliance Dishwasher, Disposal, Gas Range, Microwave, Refrigerator
Laundry Inside
Exterior
Exterior Feature Lighting, Rain Gutters
Parking Features Assigned, Covered, Underground, See Remarks, Side By Side
Garage Spaces 2.0
Garage Description 2.0
Fence Security, See Remarks
Pool None
Community Features Gutter(s)
Utilities Available Electricity Connected, Sewer Connected, Water Connected
Amenities Available Insurance, Maintenance Front Yard, Water
View Y/N Yes
View City Lights, Mountain(s), Neighborhood, Trees/Woods
Roof Type Tile
Accessibility Parking, See Remarks
Porch Rooftop, See Remarks
Total Parking Spaces 2
Private Pool No
Building
Lot Description 0-1 Unit/Acre
Dwelling Type House
Story 3
Entry Level Three Or More
Foundation Concrete Perimeter, Slab
Sewer Public Sewer
Water Public
Architectural Style Traditional
Level or Stories Three Or More
Additional Building Storage
New Construction No
Construction Status Turnkey
Schools
School District Los Angeles Unified
Others
HOA Name Ross Morgan & Company,
Senior Community No
Tax ID 2249020057
Security Features Security System,Carbon Monoxide Detector(s),Smoke Detector(s)
Acceptable Financing Cash, Cash to Existing Loan, Cash to New Loan, Conventional
Listing Terms Cash, Cash to Existing Loan, Cash to New Loan, Conventional
Special Listing Condition Standard

GET MORE INFORMATION

REALTOR® | Lic# 01257777
stephanie4realestate@gmail.com
4160 Temescal Canyon Rd Suite 500, Corona, CA, 92883, USA






