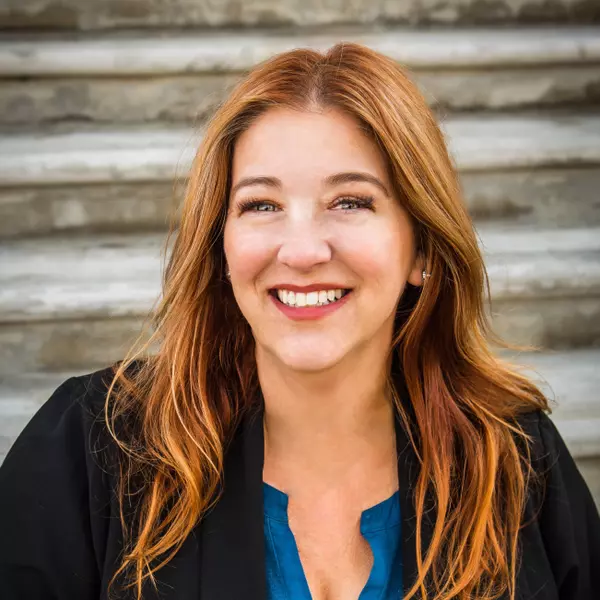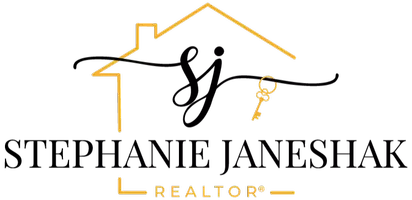
3 Beds
3 Baths
1,286 SqFt
3 Beds
3 Baths
1,286 SqFt
Open House
Sat Nov 08, 12:00pm - 3:00pm
Key Details
Property Type Single Family Home
Sub Type Single Family Residence
Listing Status Active
Purchase Type For Sale
Square Footage 1,286 sqft
Price per Sqft $933
Subdivision Los Altos/South Of Fwy (Lsf)
MLS Listing ID SW25254056
Bedrooms 3
Full Baths 3
Construction Status Additions/Alterations,Repairs Cosmetic,Turnkey
HOA Y/N No
Year Built 1955
Lot Size 6,246 Sqft
Property Sub-Type Single Family Residence
Property Description
This charming single-level mid-century modern craftsman offers three bedrooms and three bathrooms across 1,286 square feet of living space, plus an additional unpermitted bonus area of approximately 800 square feet featuring a den, bar, built-in desk, Murphy bed, and full bathroom—perfect for guests, a home office, or a creative studio.
Step outside to discover a true entertainer's backyard, complete with a lap pool, relaxing spa, and built-in Santa Maria barbecue area—ideal for hosting friends or enjoying peaceful evenings at home. The front yard sitting area with a cozy fire table creates the perfect spot to connect with neighbors. Plus, enjoy the convenience of a 12' x 50' boat or RV parking space—a rare find in Long Beach!
With its prime Los Altos location, you're just moments from parks, top-rated schools, shopping, and dining, offering the perfect blend of comfort, style, and coastal convenience.
Don't miss this opportunity to own a distinctive modern craftsman in the heart of Los Altos!
Location
State CA
County Los Angeles
Area 34 - Los Altos, X-100
Rooms
Main Level Bedrooms 3
Interior
Interior Features Breakfast Bar, Built-in Features, Breakfast Area, Block Walls, Chair Rail, Ceiling Fan(s), Crown Molding, Dry Bar, Separate/Formal Dining Room, Eat-in Kitchen, Granite Counters, Open Floorplan, Pantry, Pull Down Attic Stairs, Partially Furnished, Paneling/Wainscoting, Recessed Lighting, Storage, Sunken Living Room, Bar, Wired for Sound
Heating Combination, Central
Cooling Central Air, Dual, Whole House Fan
Flooring Laminate, Tile
Fireplaces Type Decorative, Den, Electric, Family Room, Gas, Masonry, Outside, Propane
Fireplace Yes
Appliance 6 Burner Stove, Barbecue, Convection Oven, Exhaust Fan, Freezer, Gas Oven, Gas Range, High Efficiency Water Heater, Microwave, Refrigerator, Range Hood, Self Cleaning Oven, Water To Refrigerator, Water Heater
Laundry Electric Dryer Hookup, Gas Dryer Hookup, In Garage
Exterior
Exterior Feature Barbecue, Lighting, Rain Gutters
Parking Features Boat, Concrete, Carport, Direct Access, Driveway Level, Driveway, Garage, Garage Door Opener, Oversized, Paved, RV Hook-Ups, RV Access/Parking, RV Covered, Garage Faces Side, Storage
Garage Spaces 2.0
Garage Description 2.0
Fence Grapestake, New Condition, Partial, Privacy, Stone
Pool Above Ground, Fenced, Fiberglass, Electric Heat, Heated, Lap, Private
Community Features Biking, Curbs, Dog Park, Fishing, Golf, Gutter(s), Storm Drain(s), Street Lights, Suburban, Sidewalks, Water Sports, Park
Utilities Available Cable Connected, Electricity Connected, Natural Gas Connected, Sewer Connected, Water Connected
View Y/N No
View None
Roof Type Composition
Accessibility Accessible Doors
Porch Brick, Concrete, Covered, Front Porch
Total Parking Spaces 2
Private Pool Yes
Building
Lot Description 0-1 Unit/Acre, Back Yard, Front Yard, Garden, Sprinklers In Front, Lawn, Landscaped, Level, Near Park, Near Public Transit, Rectangular Lot, Rocks, Sprinklers Timer, Sprinkler System, Street Level, Yard
Dwelling Type House
Story 1
Entry Level One
Foundation Block, Raised, Slab
Sewer Public Sewer
Water Public
Architectural Style Contemporary, Craftsman, Mid-Century Modern, Ranch
Level or Stories One
New Construction No
Construction Status Additions/Alterations,Repairs Cosmetic,Turnkey
Schools
Elementary Schools Bixby
Middle Schools Stanford
High Schools Wilson
School District Long Beach Unified
Others
Senior Community No
Tax ID 7223016024
Security Features Carbon Monoxide Detector(s),Smoke Detector(s)
Acceptable Financing Cash, Conventional, 1031 Exchange, FHA, Submit, VA Loan
Listing Terms Cash, Conventional, 1031 Exchange, FHA, Submit, VA Loan
Special Listing Condition Standard
Virtual Tour https://www.wellcomemat.com/mls/5e32319d79b01mdnu

GET MORE INFORMATION

REALTOR® | Lic# 01257777
stephanie4realestate@gmail.com
4160 Temescal Canyon Rd Suite 500, Corona, CA, 92883, USA






