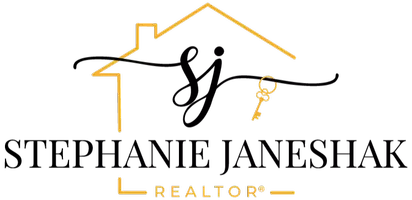$1,263,000
$1,395,000
9.5%For more information regarding the value of a property, please contact us for a free consultation.
3 Beds
4 Baths
2,975 SqFt
SOLD DATE : 10/30/2025
Key Details
Sold Price $1,263,000
Property Type Single Family Home
Sub Type Single Family Residence
Listing Status Sold
Purchase Type For Sale
Square Footage 2,975 sqft
Price per Sqft $424
Subdivision Mountain View Cc
MLS Listing ID 219131086DA
Sold Date 10/30/25
Bedrooms 3
Full Baths 3
Half Baths 1
Construction Status Updated/Remodeled
HOA Fees $1,234/mo
HOA Y/N Yes
Year Built 2003
Lot Size 9,147 Sqft
Property Sub-Type Single Family Residence
Property Description
Spectacular fairway, lake and mountain views provide a magnificent backdrop for sophisticated living and entertaining at this luxurious La Quinta home. Located directly on the golf course at guard-gated Mountain View Country Club, the beautifully upgraded residence spans approximately 2,975 square feet on one level. A formal rotunda foyer provides an appropriately impressive introduction and leads to a formal living room with double-tray ceiling, three ensuite bedrooms and three- and one-half baths. One suite is a casita, complete with a separate entrance and opulent bath. Opening to priceless views, the casual area of the home reveals a great room with two sitting areas, a wet bar and a fireplace with custom surrounds that reach the ceiling. Memorable occasions are sure to be enjoyed in the dining room, which leads to the backyard and a custom kitchen with quartz countertops and a peninsula breakfast bar with waterfall edge. Open shelving, an island, walk-in pantry, full tile backsplash, white Shaker cabinetry, and premium appliances including a cabinet-matched built-in refrigerator ensure easy meal prep. High ceilings, clerestory windows, fashionable flooring and lighting, custom tile work, plantation shutters, solar power, an attached two-car garage, and a multi-zone HVAC system add to the list of coveted amenities. Golf course views are beautifully framed in the primary suite, which showcases backyard access, an oversized walk-in closet, and a chic bath with individual vanities, a soaking tub and separate shower. The home's wraparound yard offers generous space for entertaining and relaxing in privacy. An arched entrance leads to a front courtyard, and the backyard hosts a loggia, large pebble-finished pool with in-water seating, a spa, and a built-in BBQ bar with sink. Mountain View Country Club offers residents a preferred lifestyle in a one-of-kind setting. An Arnold Palmer Signature Course weaves through the community, which is centered around a lavish clubhouse and recreation center that boasts tennis, pickleball, a resort pool, five-star fitness complex and a luxurious spa. Old Town La Quinta is minutes from home and features art shows, farmers markets, shopping and restaurants, while Palm Desert, Indian Wells, Rancho Mirage and Palm Springs beckon to the north.
Location
State CA
County Riverside
Area 313 - La Quinta South Of Hwy 111
Interior
Interior Features Wet Bar, Breakfast Bar, Separate/Formal Dining Room, High Ceilings, Primary Suite
Heating Central, Heat Pump
Cooling Central Air
Flooring Vinyl
Fireplaces Type Gas, Living Room
Fireplace Yes
Appliance Dishwasher, Gas Cooktop, Gas Oven, Microwave, Refrigerator, Range Hood
Laundry Laundry Room
Exterior
Parking Features Garage, Garage Door Opener
Garage Spaces 2.0
Garage Description 2.0
Fence None
Pool Electric Heat, In Ground, Pebble, Private
Community Features Golf, Gated
Utilities Available Cable Available
Amenities Available Bocce Court, Clubhouse, Fitness Center, Maintenance Grounds, Pet Restrictions, Sauna, Tennis Court(s), Cable TV
View Y/N Yes
View Golf Course, Mountain(s), Panoramic
Roof Type Tile
Total Parking Spaces 2
Private Pool Yes
Building
Story 1
Entry Level One
Foundation Slab
Architectural Style Spanish
Level or Stories One
New Construction No
Construction Status Updated/Remodeled
Others
HOA Name MVCC HOA
Senior Community No
Tax ID 777260015
Security Features Gated Community,24 Hour Security
Acceptable Financing Cash, Cash to New Loan
Listing Terms Cash, Cash to New Loan
Financing Cash
Special Listing Condition Standard
Read Less Info
Want to know what your home might be worth? Contact us for a FREE valuation!

Our team is ready to help you sell your home for the highest possible price ASAP

Bought with Jacqulyn Stanton Compass
GET MORE INFORMATION

REALTOR® | Lic# 01257777
stephanie4realestate@gmail.com
4160 Temescal Canyon Rd Suite 500, Corona, CA, 92883, USA






