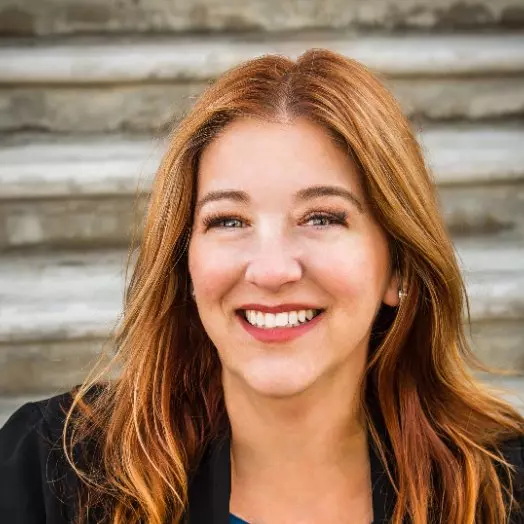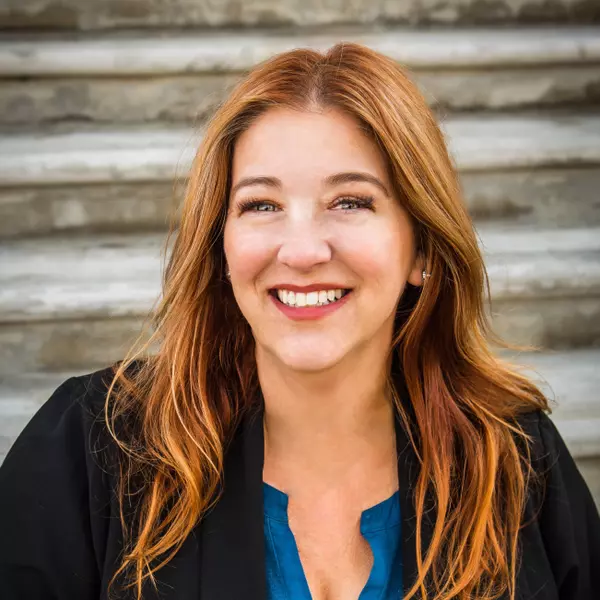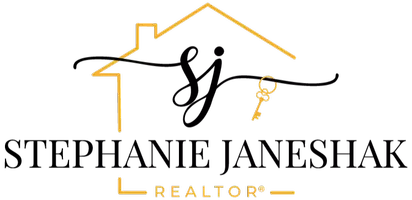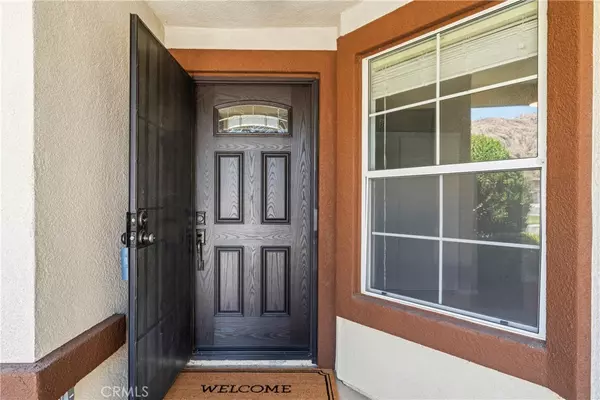$685,000
$705,000
2.8%For more information regarding the value of a property, please contact us for a free consultation.
4 Beds
3 Baths
2,467 SqFt
SOLD DATE : 10/31/2025
Key Details
Sold Price $685,000
Property Type Single Family Home
Sub Type Single Family Residence
Listing Status Sold
Purchase Type For Sale
Square Footage 2,467 sqft
Price per Sqft $277
MLS Listing ID IG25163503
Sold Date 10/31/25
Bedrooms 4
Full Baths 2
Half Baths 1
Construction Status Turnkey
HOA Y/N No
Year Built 2001
Lot Size 10,001 Sqft
Property Sub-Type Single Family Residence
Property Description
Welcome to this single-story gem nestled on a spacious corner lot in desirable East Highland. This versatile 4-bedroom, 2.25-bath home offers exceptional flexibility with a bonus room that can serve as a primary retreat, den, or a 5th bedroom—perfect for growing households or multi-generational living.
The expansive primary suite features dual walk-in closets and a spacious layout with retreat potential. The open-concept kitchen and dining area seamlessly flow into the living spaces, while a permitted family room addition with 1/4 bath adds even more space to relax and entertain. Plans for all additions are available on-site.
Enjoy year-round comfort on the covered patio complete with an electric fireplace—ideal for cozy evenings or summer gatherings. Additional highlights include a separate indoor laundry room, ample RV parking, and the convenience of a corner lot location.
Don't miss your chance to own this move-in ready home with room to grow, entertain, and thrive.
Location
State CA
County San Bernardino
Area 276 - Highland
Rooms
Other Rooms Shed(s)
Main Level Bedrooms 4
Interior
Interior Features Ceiling Fan(s), Granite Counters, Open Floorplan, Unfurnished, All Bedrooms Down, Primary Suite, Walk-In Closet(s)
Heating Central
Cooling Central Air
Fireplaces Type Electric, Family Room, Kitchen
Fireplace Yes
Appliance Dishwasher, Free-Standing Range, Gas Cooktop, Gas Oven, Gas Water Heater, Microwave
Laundry Laundry Room
Exterior
Parking Features Direct Access, Door-Single, Garage Faces Front, Garage, RV Access/Parking
Garage Spaces 2.0
Garage Description 2.0
Pool None
Community Features Curbs, Street Lights, Suburban, Sidewalks
View Y/N Yes
View Mountain(s), Neighborhood
Total Parking Spaces 2
Private Pool No
Building
Lot Description Corner Lot, Level, Sprinkler System, Yard
Story 1
Entry Level One
Foundation Slab
Sewer Public Sewer
Water Public
Level or Stories One
Additional Building Shed(s)
New Construction No
Construction Status Turnkey
Schools
School District Redlands Unified
Others
Senior Community No
Tax ID 0297211250000
Acceptable Financing Submit
Listing Terms Submit
Financing Conventional
Special Listing Condition Standard
Read Less Info
Want to know what your home might be worth? Contact us for a FREE valuation!

Our team is ready to help you sell your home for the highest possible price ASAP

Bought with Laura Markosian Coldwell Banker Realty
GET MORE INFORMATION

REALTOR® | Lic# 01257777
stephanie4realestate@gmail.com
4160 Temescal Canyon Rd Suite 500, Corona, CA, 92883, USA






